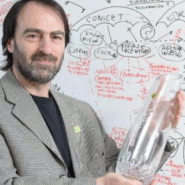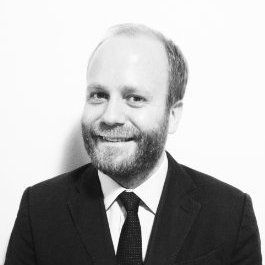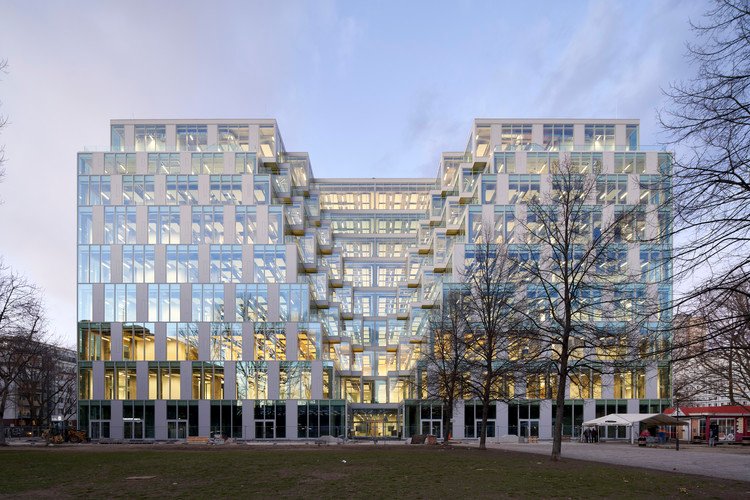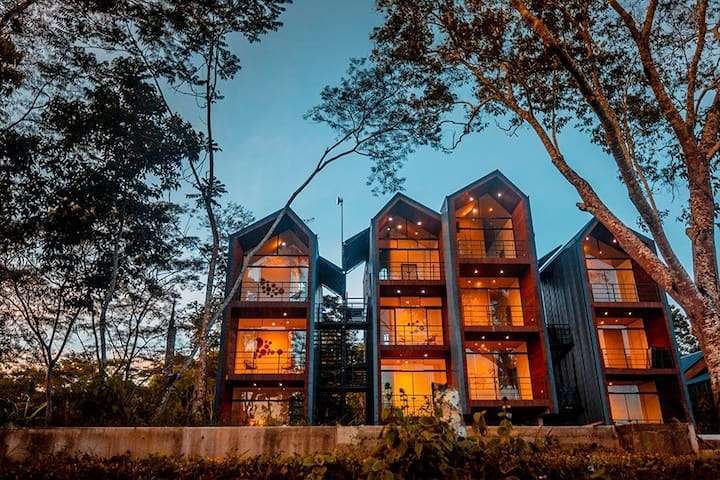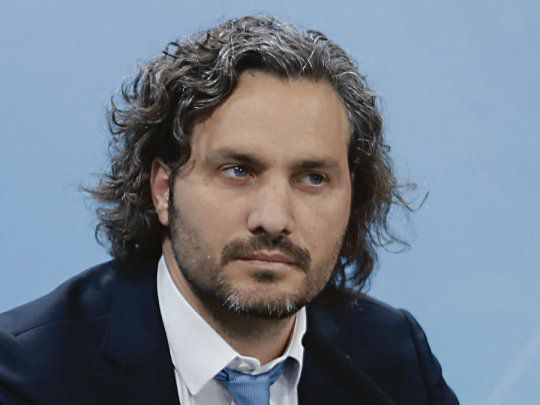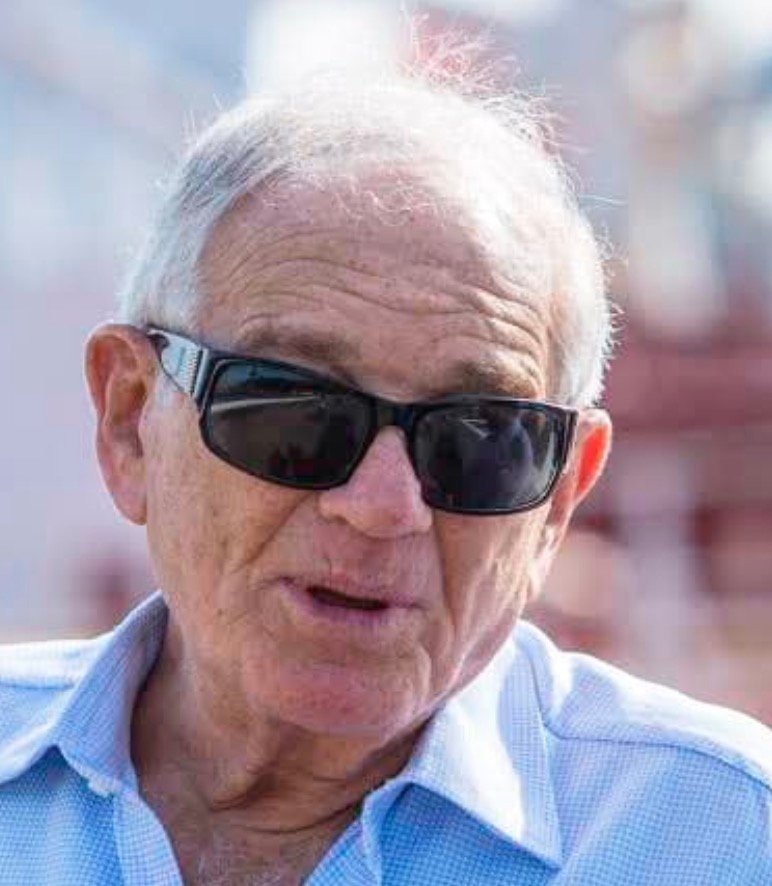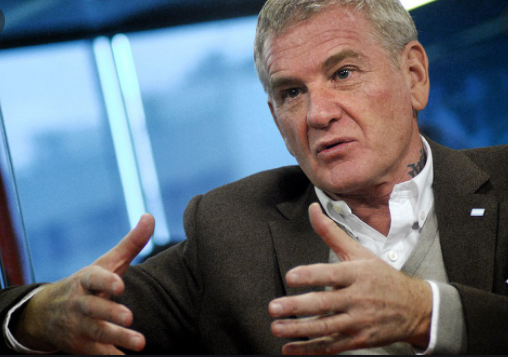Martin Jasper is a German-Ecuadorian architect and founder of JASPER ARCHITECTS, a firm with presence in Europe and Latin America. He has worked internationally in the development, design, construction, and management of major architectural projects. Throughout his career, his designs have earned numerous awards in competitions. Jasper has led multidisciplinary teams on projects of various scales across Europe, Latin America, and the Caribbean. His work is characterized by a holistic understanding of architecture, where local context is interpreted through direct parameters and developed with a global vision.
His academic research into sustainable design solutions and the impact of the digital age on architecture marked the beginning of his specialization in the field. One of his first ventures was co-founding a computer-aided design consulting company.
Biography
Martin Jasper was born on November 14, 1979, in Guayaquil, Ecuador. The son of German parents, he spent his childhood and adolescence in Ecuador, Germany, Peru, and Chile. After completing his primary education at the German School in Santiago, Chile, he received the prestigious Studienstiftung des Deutschen Volkes scholarship to study architecture at the University of the Arts in Berlin. He also studied at the Catholic University of Valparaíso and the Polytechnic University of Milan. This multicultural education shaped his global vision and his ability to adapt designs to specific local environments.
After working in Milan at Metrogramma Architects, Jasper returned to Berlin to complete his thesis on the redevelopment of Valparaíso’s waterfront, which was shortlisted for the 2006 «Max Taut Preis.» During his thesis preparation, he taught a design workshop in Zeng Zhou, China.
After graduation, Jasper joined Foster and Partners in Berlin, where he worked on large-scale projects in Russia and Canada. His interest in visual arts led him to study painting at Brera Academy in Milan. However, his art studies were interrupted when he was invited to design a real estate project in Buenos Aires.
In 2008, Jasper founded JASPER ARCHITECTS in Buenos Aires. His work quickly gained attention for its sustainable focus. His project «Casa Eco Solar» won Argentina’s first prize for sustainable architectural design in 2012. The project was an energy self-sufficient design for the Puna region in Jujuy, Argentina.
One of his most prominent achievements came in 2012, when he won the international competition to design a 50,000 m2 smart office building in Vienna.
DGNB consultant
Since 2012, Jasper has been an accredited consultant for the German Sustainable Building Council (DGNB). He advises projects throughout the planning and construction phases to ensure they meet DGNB certification criteria.
Design Approach
In his Latin American and Caribbean projects, Jasper emphasizes synergistic approaches that reinterpret South American heritage using modern architectural methods. His design process integrates historical, cultural, and geographic elements with contemporary technologies to produce sustainable and locally adapted architecture.
Key Project: UP! Berlin
UP! Berlin is Jasper’s most significant project to date. The transformation involved repurposing the largest shopping center of East Berlin, built in 1979 during the Cold War, into a mixed-use office and commercial complex. Developed by SIGNA Group, the 65,000 m2 building is now a landmark of sustainable urban renewal.
Mentions:
11/12
first prize in sustainable architecture design, argentina
Martin Jasper, together with collaborating architects Michael Sehmsdorf and Max Schimke, was awarded the first prize in sustainable architecture in Argentina. Their project “Casa Eco Solar” presents a local development proposal and design solutions in San Salvador de Jujuy, northern Argentina, focusing on the use of solar energy to power the building’s technical equipment and installations. The building functions as an educational center for solar energy applications. It was completed in 2013.
08/06
max taut award 2006. thesis selected for the “max taut preis”
Award for best thesis in 2006.
05/04
new headquarters for the lombardy region, metrogramma architects, milan
The project was awarded third prize in the international competition for the new headquarters of the Lombardy region in Milan, Italy. It proposes a modern monument that represents the city of Milan and the Lombardy region. With the concept of a public roof unifying the three office towers at the top, 100 meters above city level, the project stands as a metaphor in the search for a new approach to public participation in local politics and development.
05/04
honorable mention at the “z joint study program award”, ohio, usa
The project explores, on one hand, the integral use of 3D modeling, animation, and rendering software in the design process, as well as the latest trends in graphic representation for architectural projects.
Selected Publications
- «Towards an Integrative Strategy,» SCA Architecture Magazine, No. 233, 2009
- «By the Power of Ecotecture,» Interview, 90+10, No. 22, 2009
- «Sustainable Architecture: An Integrative Concept,» Creatividad Ética Magazine, 2010
- «A Local Sustainable Essay,» Edificar, Montevideo, 2010
- «Sustainable Logic = Coherent Aesthetics,» Creatividad Ética Magazine, 2010
- «Architecture: A Holistic Vision,» 90+10, No. 28, 2010
Notable Works

